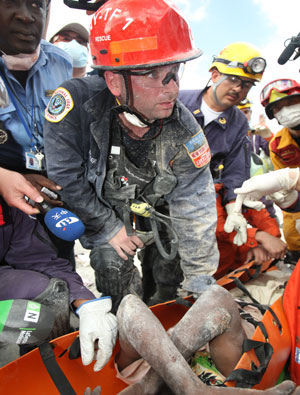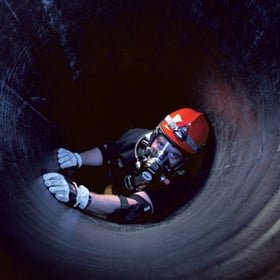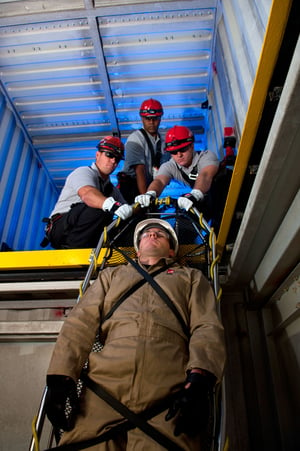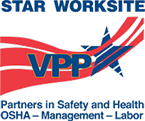Randy Miller, Roco’s Chief Instructor and Trench/Structural Collapse guru knew at an early age rescue was his calling. It all began when he joined the Hagerman volunteer fire department in his late teens, and went on to study at Florida State Fire College in Ocala and the University of Florida in Gainesville. Since then, Miller has served as a firefighter, fire chief, paramedic, police officer and rescue team manager to name a few.
 Miller is the real thing. He has been boots on the ground in this century’s most morbid natural disasters including; September 11, Hurricane Katrina and the Haiti earthquake. He lives in Long Island, New York with his wife and 3 young sons. Besides being a Chief Instructor for Roco, he is a detective with the NYPD’s Emergency Service Unit (ESU), a Rescue Team Manager for New York Task Force One (National Urban Search and Rescue Team), and is still volunteering at the Hagerman (Long Island) Fire Department.
Miller is the real thing. He has been boots on the ground in this century’s most morbid natural disasters including; September 11, Hurricane Katrina and the Haiti earthquake. He lives in Long Island, New York with his wife and 3 young sons. Besides being a Chief Instructor for Roco, he is a detective with the NYPD’s Emergency Service Unit (ESU), a Rescue Team Manager for New York Task Force One (National Urban Search and Rescue Team), and is still volunteering at the Hagerman (Long Island) Fire Department.During an interview with Miller he laughed as he described himself as a typical Type A personality…always wanting more, and never busy enough. We believe!


 CNN reported this dramatic grain rescue by the Corpus Christi Fire Department back in April. OSHA has just announced significant penalties and multiple violations for theTexas grain company. Here’s more…
CNN reported this dramatic grain rescue by the Corpus Christi Fire Department back in April. OSHA has just announced significant penalties and multiple violations for theTexas grain company. Here’s more… What were the other options? Plan B called for using a hoisting device at the top of the elevator, but crews were worried about the stress on the employee’s body if they tried to pull him up. Plan C involved a vacuum truck that would have removed the grain.”Luckily, Plan A worked on this one,” said Paige.
What were the other options? Plan B called for using a hoisting device at the top of the elevator, but crews were worried about the stress on the employee’s body if they tried to pull him up. Plan C involved a vacuum truck that would have removed the grain.”Luckily, Plan A worked on this one,” said Paige.


 Unfortunately, there’s not a reasonably priced “non-destructive” test to determine a particular rope’s strength. Your best bet is to have trained personnel using the rope, keep good rope use logs and inspect the rope after every use. It’s always best to refer to your rope manufacturer for proper care, inspection and replacement, so that’s what we did.
Unfortunately, there’s not a reasonably priced “non-destructive” test to determine a particular rope’s strength. Your best bet is to have trained personnel using the rope, keep good rope use logs and inspect the rope after every use. It’s always best to refer to your rope manufacturer for proper care, inspection and replacement, so that’s what we did.  We're often asked about using training rope for rescue purposes, so here's what we discovered...
We're often asked about using training rope for rescue purposes, so here's what we discovered...


